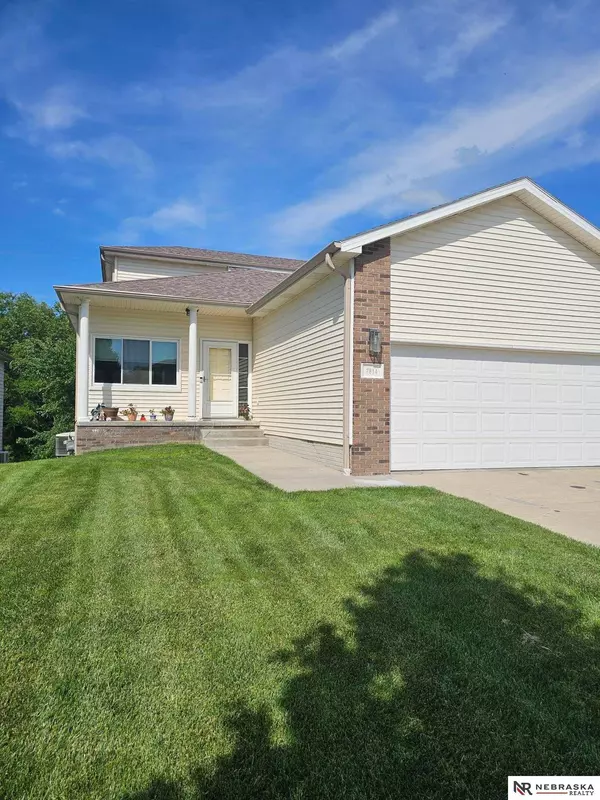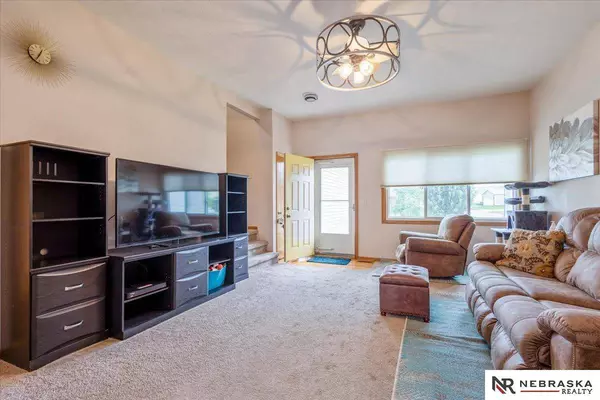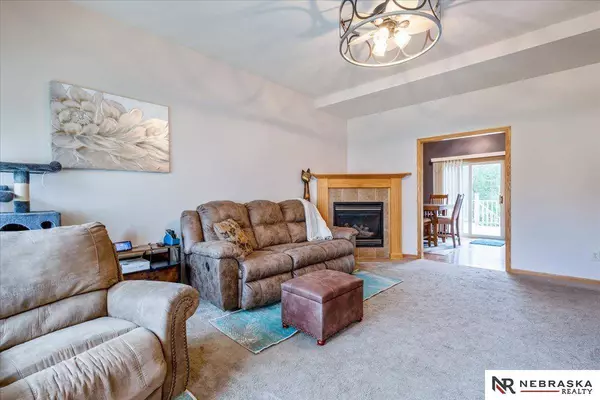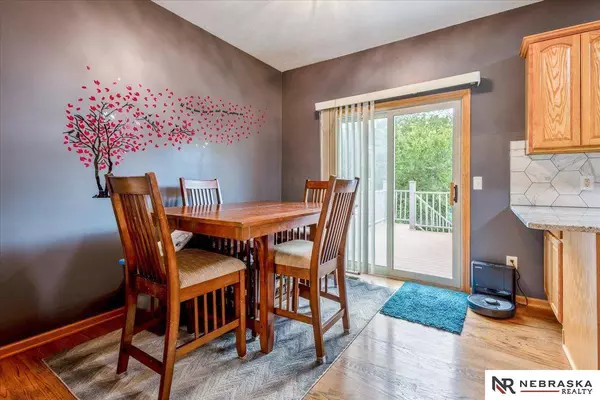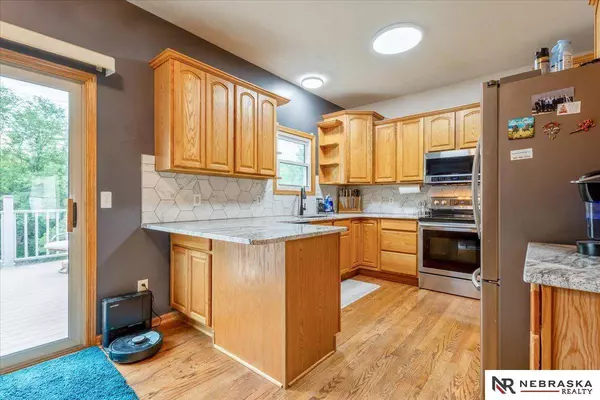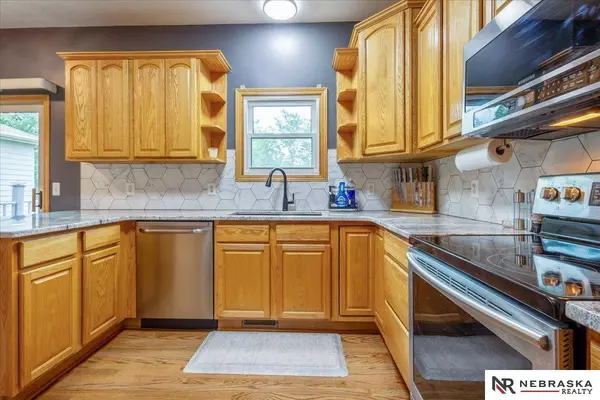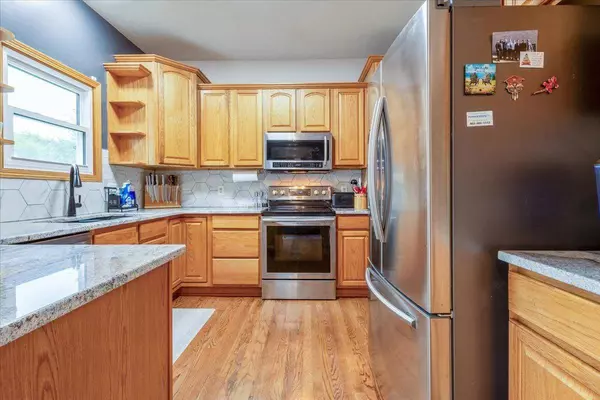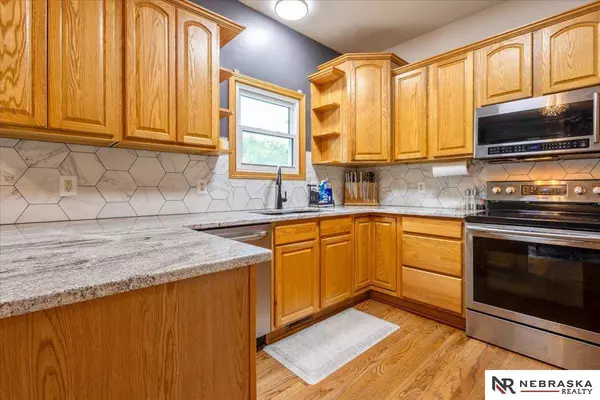
Open House
Sunday | 1:00 PM – 2:30 PM
This charming townhome has so much to offer, starting with a welcoming front porch and a cozy corner gas fireplace. The kitchen features ample cabinet space, including a lazy Susan and a pantry with convenient roll-out shelves—perfect for both everyday use and entertaining.
GALLERY
PROPERTY DETAIL
Key Details
Property Type Townhouse
Sub Type Townhouse
Listing Status Active
Purchase Type For Sale
Square Footage 2, 251 sqft
Price per Sqft $159
Subdivision Edenton North
MLS Listing ID 22524589
Style 1.5 Story
Bedrooms 3
Construction Status Not New and NOT a Model
HOA Fees $145/mo
HOA Y/N Yes
Year Built 2005
Annual Tax Amount $4,027
Tax Year 2024
Lot Size 6,098 Sqft
Acres 0.14
Lot Dimensions 41 x 121
Property Sub-Type Townhouse
Location
State NE
County Lancaster
Area Lancaster
Rooms
Family Room Wall/Wall Carpeting
Basement Walkout
Kitchen Wood Floor
Building
Lot Description Common Area, Curb Cut, Public Sidewalk
Foundation Poured Concrete
Lot Size Range Up to 1/4 Acre.
Sewer Public Sewer, Public Water
Water Public Sewer, Public Water
Construction Status Not New and NOT a Model
Interior
Interior Features Cable Available, 9'+ Ceiling, LL Daylight Windows, Ceiling Fan, Drain Tile, Garage Door Opener, Jack and Jill Bath, Pantry
Heating Forced Air
Cooling Central Air
Flooring Carpet, Luxury Vinyl Plank, Wood
Fireplaces Number 1
Fireplaces Type Direct-Vent Gas Fire
Inclusions Dishwasher, Disposal, Icemaker, Microwave, Oven - No Cooktop, Range - Cooktop + Oven, Refrigerator
Appliance Dishwasher, Disposal, Icemaker, Microwave, Oven - No Cooktop, Range - Cooktop + Oven, Refrigerator
Heat Source Gas
Laundry Main Floor
Exterior
Exterior Feature Porch, Patio, Deck/Balcony, Sprinkler System, Drain Tile
Parking Features Attached
Garage Spaces 2.0
Fence IRON
Utilities Available Cable TV, Electric, Natural Gas, Sewer, Storm Sewer, Telephone, Water
Roof Type Composition
Schools
Elementary Schools Maxey
Middle Schools Lux
High Schools Lincoln Southeast
School District Lincoln Public Schools
Others
HOA Name Crofton Place town home assn.
HOA Fee Include Common Area Maint.,Garbage Service,Lawn Care,Management,Snow Removal,Water
Tax ID 16-10-230-031-000
Ownership Fee Simple
SIMILAR HOMES FOR SALE
Check for similar Townhouses at price around $359,900 in Lincoln,NE

Active
$395,000
2900 Kings Corner Drive, Lincoln, NE 68516
Listed by HOME Real Estate3 Beds 3 Baths 2,160 SqFt
Pending
$310,000
5624 Barrington Circle, Lincoln, NE 68516
Listed by HOME Real Estate2 Beds 2 Baths 1,238 SqFt
Pending
$284,900
7739 Phares Drive, Lincoln, NE 68516
Listed by Good Life Homes2 Beds 3 Baths 1,430 SqFt
CONTACT


